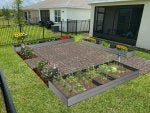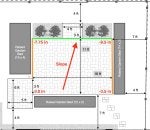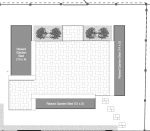We are planning to add a DIY paver patio to our backyard along with some raised garden beds as shown in this rendering we made:
![]()
The entire yard slopes away from the house at about 5% and from left to right around 2%. We want the main area of the paver patio to have a 2% slope away from the house and this would result in a small step down on the far side of about 7 inches.
![]()
From what we can determine, the best implementation is to have a 2-course wall along the far side of the patio and also extending along the right and left towards the house - possibly dropping to 1 course if elevation allows. It looks like the wall would also facilitate the garden beds being close to the paver patio without each affecting the other. The detail we are trying to sort out now is that the wall blocks must be level but then the paver patio sloped 2% to provide adequate drainage. Here are the options we have explored thus far:
![]()
This is where we are right now with our planning. Location is in the central FL area. Thanks in advance for any suggestions/comments/criticism.

The entire yard slopes away from the house at about 5% and from left to right around 2%. We want the main area of the paver patio to have a 2% slope away from the house and this would result in a small step down on the far side of about 7 inches.

From what we can determine, the best implementation is to have a 2-course wall along the far side of the patio and also extending along the right and left towards the house - possibly dropping to 1 course if elevation allows. It looks like the wall would also facilitate the garden beds being close to the paver patio without each affecting the other. The detail we are trying to sort out now is that the wall blocks must be level but then the paver patio sloped 2% to provide adequate drainage. Here are the options we have explored thus far:
- Edges of paver patio level with block wall but sloped up in the middle to provide drainage.
- Edges of paver patio level with block wall but sloped down towards a drain in the middle.
- Paver patio is sloped to meet level wall along the far side of the patio. Walls along the right and left sides are raised 2 more courses to meet the level of the raised garden beds. Additional walls could be added wherever the paver patio meets up with a raised garden bed.

This is where we are right now with our planning. Location is in the central FL area. Thanks in advance for any suggestions/comments/criticism.




